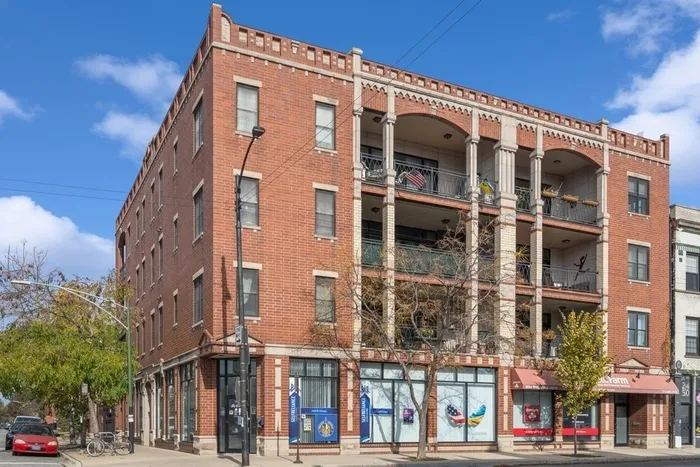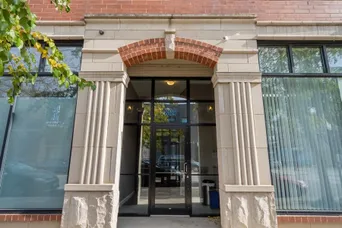- Status Sold
- Sale Price $500,000
- Bed 2 Beds
- Bath 2 Baths
- Location North Chicago
Experience the allure of this inviting 2-bedroom + DEN, 2-bath condo located in the heart of Ukrainian Village. This impeccably maintained residence is nestled within a boutique elevator building, offering a refined urban lifestyle with thoughtful layout. As you step inside, you're greeted by a formal foyer, a true separation between your living space and bedrooms. The expansive floor plan is adorned with hardwood floors throughout. The open kitchen boasts shaker style cherry cabinets, stainless steel appliances, a wine refrigerator, and ample counter space for culinary enthusiasts. French doors lead to a cozy den, currently used as the dining room, but makes for the perfect home office, offering versatility to suit your lifestyle. The living room features a gas fireplace, creating a warm and inviting ambiance, while the floor-to-ceiling wall of windows opens out to a generously sized south-facing private balcony, providing tranquil tree-top views. Both bedrooms are generously proportioned, with the primary suite boasting a walk-in organized closet and an en-suite bath complete with a double vanity, separate standup shower with bench, and whirlpool tub for ultimate relaxation. Additional highlights include a new in-unit LG washer dryer (2023), tons of additional storage and Astound fiber optic with eero. One garage parking space included in the price, and secured guest parking, ensuring convenience and peace of mind. Nestled in a vibrant neighborhood, you'll find yourself surrounded by popular dining options, such as Kai Zan, Split Rail and the Beetle. For outdoor enthusiasts, Smith Park is just a brief 2-block stroll away. The Chicago Avenue bus stop (66) is conveniently situated at the corner and a Metra station just 5 blocks away, transportation is easily accessible. Mariano's grocery and CVS drug store are within minutes from your new home.
General Info
- List Price $475,000
- Sale Price $500,000
- Bed 2 Beds
- Bath 2 Baths
- Taxes $6,861
- Market Time 5 days
- Year Built 2007
- Square Feet 1866
- Assessments $432
- Assessments Include Water, Parking, Common Insurance, Exterior Maintenance, Scavenger, Snow Removal, Internet Access
- Listed by: Phone: Not available
- Source MRED as distributed by MLS GRID
Rooms
- Total Rooms 6
- Bedrooms 2 Beds
- Bathrooms 2 Baths
- Living Room 14X18
- Dining Room 14X12
- Kitchen 10X18
Features
- Heat Gas
- Air Conditioning Central Air
- Appliances Oven/Range, Microwave, Dishwasher, Refrigerator, Washer, Dryer, Disposal, All Stainless Steel Kitchen Appliances, Wine Cooler/Refrigerator, Gas Cooktop, Gas Oven
- Parking Garage
- Age 16-20 Years
- Exterior Brick
- Exposure S (South), City
Based on information submitted to the MLS GRID as of 1/15/2026 3:02 AM. All data is obtained from various sources and may not have been verified by broker or MLS GRID. Supplied Open House Information is subject to change without notice. All information should be independently reviewed and verified for accuracy. Properties may or may not be listed by the office/agent presenting the information.

























































