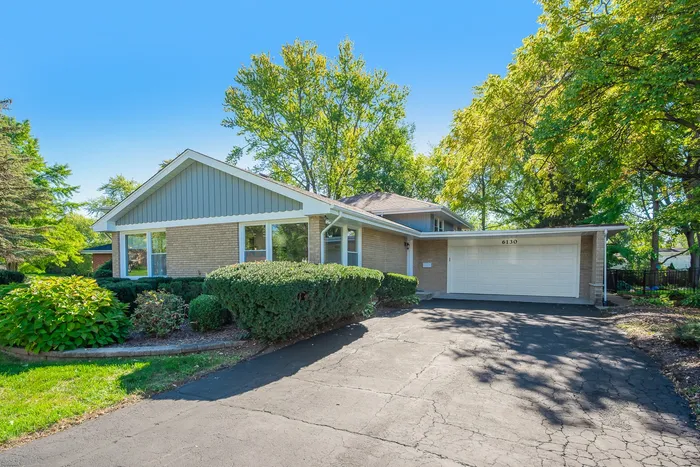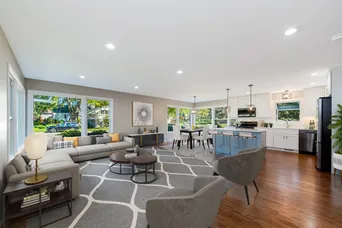- Status Sold
- Sale Price $460,000
- Bed 3 Beds
- Bath 2.1 Baths
- Location Downers Grove
Beautifully renovated 3 bedroom, 2.1 bath split level home with oversized 2 car attached garage in Downers Grove. Natural light abounds with the open concept main level with flex living area, dining room & kitchen with 42 inch white cabinetry, quartz counter tops, stainless steel appliances, pantry closet & island with breakfast bar plus a main floor half bath. Master bedroom with 2 closets & shared master bath. Two additional spacious bedrooms with ample closet space. Gorgeous hardwood floors on main & 2nd levels of home. Lower level family room with corner, wood burning fireplace, a wall of built in shelving, carpeting & exterior access to the backyard. Full bath with walk in shower on lower level. Huge utility room with washer, dryer, utility sink & cabinetry for extra storage in addition to a dry crawl space! Lovely backyard with paver brick patio & mature landscaping. All new windows. Freshly painted outdoor trim. Refinished hardwood floors, new cabinetry & appliances. Upgraded electric & plumbing throughout. Newer mechanicals. Contact listing agent for a complete list of updates. Walkable distance to award winning schools. Close to shopping, dining, Metra, & all that Downers Grove has to offer.
General Info
- List Price $459,900
- Sale Price $460,000
- Bed 3 Beds
- Bath 2.1 Baths
- Taxes $7,037
- Market Time 9 days
- Year Built 1961
- Square Feet 2204
- Assessments Not provided
- Assessments Include None
- Listed by: Phone: Not available
- Source MRED as distributed by MLS GRID
Rooms
- Total Rooms 7
- Bedrooms 3 Beds
- Bathrooms 2.1 Baths
- Living Room 26X14
- Family Room 21X20
- Dining Room 19X12
- Kitchen 14X12
Features
- Heat Gas, Forced Air
- Air Conditioning Central Air
- Appliances Oven/Range, Microwave, Dishwasher, Refrigerator, Washer, Dryer, All Stainless Steel Kitchen Appliances
- Amenities Curbs/Gutters, Sidewalks, Street Lights, Street Paved
- Parking Garage
- Age 51-60 Years
- Style Tri-Level
- Exterior Brick,Frame
Based on information submitted to the MLS GRID as of 1/15/2026 2:32 AM. All data is obtained from various sources and may not have been verified by broker or MLS GRID. Supplied Open House Information is subject to change without notice. All information should be independently reviewed and verified for accuracy. Properties may or may not be listed by the office/agent presenting the information.







































