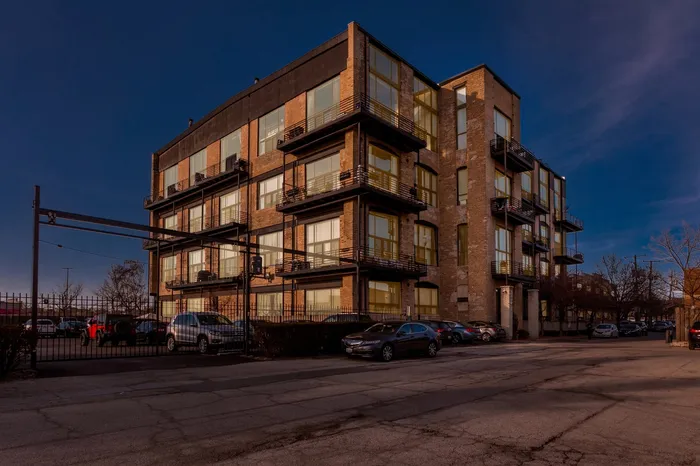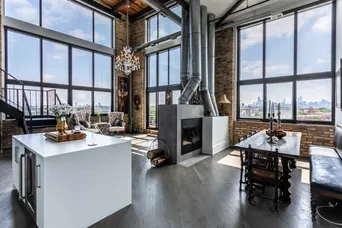- Status Sold
- Sale Price $610,000
- Bed 2 Beds
- Bath 2.1 Baths
- Location Lake View
This beautiful boutique elevator building in River Bend Lofts has the unique and stunning 3 floor corner penthouse that you're looking for. This penthouse offers the rare combination of privacy and view. The 2 bedroom 2.5 bath exposed brick timber loft with 25-feet of ceiling and window has kept its historical patina- despite being rebuilt from the studs. The two, full suite bedrooms connect to a cinematic open-concept living/dining area framed by a wall of tinted windows. One of the suites even hides a private crow's nest den space (perfect for a yoga studio) just beyond the labyrinth of custom closets. Every detail of this home from the automated Lutron blinds, to the Heos sound system, or even the spa-like oasis bathrooms combine to make this condo a nest in the sky. The painstakingly intricate and beautiful backsplash might otherwise distract from the fact that this all stainless steel Thermador kitchen with double ovens, wine fridge, and quartz countertops was designed to be a real workhorse kitchen. Even if you're not a whiz in the kitchen (yet) your guests will forget once they see the air and water show from the views of your wrap-around balcony. The view is in the direction of the Lincoln Yards project down the street. However, it should be noted the Michael Van Valkenburgh Associates Architecture firm (the mind behind 606 & Maggie Daley Park) have taken on a 34-acre park/development bringing a new kayak launch, river walk, dog park and more to this pocket of Lincoln Park. This building is ideal for owners that need effortless access to necessary shopping and highway access.
General Info
- List Price $620,000
- Sale Price $610,000
- Bed 2 Beds
- Bath 2.1 Baths
- Taxes $9,821
- Market Time 22 days
- Year Built Not provided
- Square Feet Not provided
- Assessments $531
- Assessments Include Water, Exterior Maintenance, Lawn Care, Scavenger, Snow Removal, Other
- Listed by: Phone: Not available
- Source MRED as distributed by MLS GRID
Rooms
- Total Rooms 6
- Bedrooms 2 Beds
- Bathrooms 2.1 Baths
- Living Room 16X16
- Dining Room 10X8
- Kitchen 27X6
Features
- Heat Gas, Forced Air
- Air Conditioning Central Air
- Appliances Oven-Double, Oven/Range, Microwave, Dishwasher, Refrigerator, High End Refrigerator, Washer, Dryer, Disposal, All Stainless Steel Kitchen Appliances, Wine Cooler/Refrigerator, Range Hood
- Parking Space/s
- Age Unknown
- Exterior Brick
- Exposure S (South), W (West), City
Based on information submitted to the MLS GRID as of 1/15/2026 3:02 AM. All data is obtained from various sources and may not have been verified by broker or MLS GRID. Supplied Open House Information is subject to change without notice. All information should be independently reviewed and verified for accuracy. Properties may or may not be listed by the office/agent presenting the information.























































