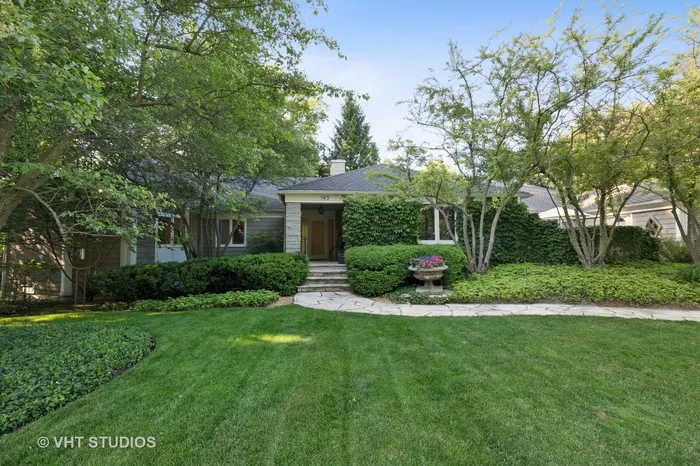- Status Sold
- Sale Price $950,000
- Bed 4 Beds
- Bath 5.1 Baths
- Location Moraine

Exclusively listed by Baird & Warner
"One of a Kind" Cedar and Stone RANCH built in 1959 by noted Architect Robert Arnold. Nestled on an extensively landscaped property with picturesque ravine views reminiscent of a Hillside California Ranch. Prime East location with Private Beach Rights, this wonderful home is loaded with architectural details, high ceilings, and a flexible floor plan with unlimited possibilities. Spacious gourmet Kitchen is an entertainers dream complete with an abundance of custom wood cabinetry, huge island, high end stainless steel appliances, and rustic fireplace that adjoins gracious Family Room. Stunning Dining Room with wood paneled walls, built in bar, fireplace, and wall of windows overlooking nature. Large Living Room adorned with lovely moldings and marble fireplace. Bedroom wing boasts a serene Master Bedroom Suite with a Sitting Room, luxurious Bath, hardwood floors, 2 walk in closets, and access to delightful and private courtyard. Generous in size, the Junior Suite with walk in closet and full Bath also has access to courtyard. Bedroom 3, full Bath, Mudroom, and Laundry Room are conveniently located off of oversized Garage. Bright and Open stairway leads to additional lower level living space in the Walk-out Basement. Featuring a spectacular Bedroom Suite with spa-like Bath with expansive patio and ravine views, Recreation Room with dramatic stone fireplace, and Exercise Room (BR5) complete with Full Bath and Sauna. Newer Roof and Mechanicals, roomy circular brick trimmed Driveway and underground Sprinkler System are a few more of the many features of this impressive home!
General Info
- List Price $995,000
- Sale Price $950,000
- Bed 4 Beds
- Bath 5.1 Baths
- Taxes $25,135
- Market Time 9 days
- Year Built 1959
- Square Feet 3867
- Assessments $200
- Assessments Include Lake Rights
- Source MRED as distributed by MLS GRID
Rooms
- Total Rooms 12
- Bedrooms 4 Beds
- Bathrooms 5.1 Baths
- Living Room 26X20
- Family Room 24X17
- Dining Room 18X19
- Kitchen 21X15
Features
- Heat Gas
- Air Conditioning Central Air, Zoned
- Appliances Oven-Double, Oven/Range, Microwave, Dishwasher, High End Refrigerator, Freezer, Washer, Dryer, Disposal, Wine Cooler/Refrigerator, Cooktop, Oven/Built-in, Range Hood
- Amenities Water Rights
- Parking Garage, Space/s
- Age 61-70 Years
- Style Ranch
- Exterior Cedar,Stone
Based on information submitted to the MLS GRID as of 1/15/2026 3:02 AM. All data is obtained from various sources and may not have been verified by broker or MLS GRID. Supplied Open House Information is subject to change without notice. All information should be independently reviewed and verified for accuracy. Properties may or may not be listed by the office/agent presenting the information.









































































