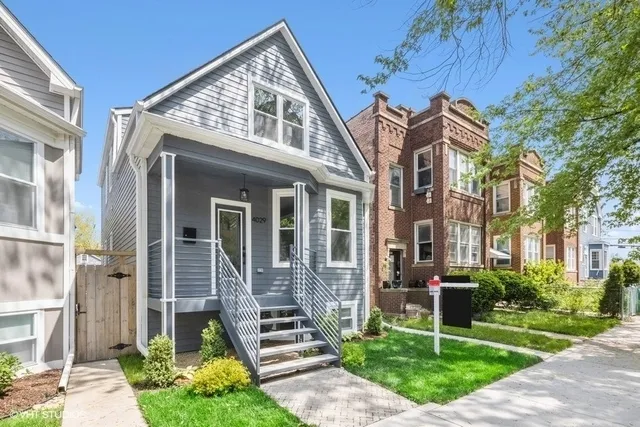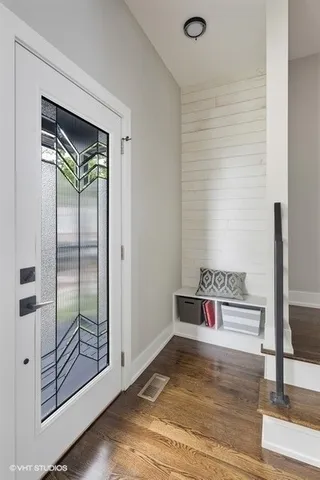- Status Sold
- Sale Price $689,900
- Bed 3 Beds
- Bath 3.1 Baths
- Location Jefferson
Spacious and charming, completely rehabbed SFH in awesome Irving Park neighborhood. A perfect marriage of flawless modern design with a warm palette of natural materials, this home has been meticulously planned and constructed with ease of living and comfort in mind. Unique high-end finishes abound, including James Hardie Board siding, energy efficient foam insulation, and all new: roof, warm hardwood flooring throughout, sharp black fixtures and hardware, Porcelain/Mosaic tiled Baths, triple zoned HVACs with NEST thermostats, plumbing & water service, thermal windows, electric (200 amp) drain tiles and sump pump in LL. Welcoming foyer boasts quaint built-in bench. Sharp, beautiful Open staircase. Bright & spacious living room, anchored by dramatic gas fireplace with porcelain surround to ceiling, and gracefully flows into crisp Grey & White Chef's Kitchen with large Island, Quartz counters & Stainless Steel appliances. Sun-filled family and dining rooms lead through sliding glass doors to the fabulous outdoor 18 x 10 deck, overlooking manicured lawn. Dramatic upper level floor plan with vaulted ceilings, skylights, a spacious Master En-suite with spa-like bath, and two closets, + two additional large Bedrooms + Guest Bath. Full height, light filled Lower Level offers additional entertaining area in large Family Room with, huge Guest BR, Full BA, Laundry & Utility Room/Storage. Parking for 2 Cars with 1 -car garage and side pad. Easy access to public transportation, the Kennedy, grocery/shopping, recreation, & some of Chicago's favorite restaurants. You're going to love this must see home!
General Info
- List Price $689,900
- Sale Price $689,900
- Bed 3 Beds
- Bath 3.1 Baths
- Taxes $4,950
- Market Time 3 days
- Year Built 1908
- Square Feet 2974
- Assessments Not provided
- Assessments Include None
- Listed by: Phone: Not available
- Source MRED as distributed by MLS GRID
Rooms
- Total Rooms 9
- Bedrooms 3 Beds
- Bathrooms 3.1 Baths
- Living Room 16X18
- Family Room 15X10
- Dining Room 10X15
- Kitchen 15X14
Features
- Heat Gas, Forced Air, 2+ Sep Heating Systems, Zoned
- Air Conditioning Central Air, Zoned
- Appliances Oven/Range, Microwave, Dishwasher, Refrigerator, All Stainless Steel Kitchen Appliances, Range Hood
- Amenities Curbs/Gutters, Sidewalks, Street Lights, Street Paved
- Parking Garage, Space/s
- Age 100+ Years
- Exterior Other
Based on information submitted to the MLS GRID as of 1/15/2026 2:32 AM. All data is obtained from various sources and may not have been verified by broker or MLS GRID. Supplied Open House Information is subject to change without notice. All information should be independently reviewed and verified for accuracy. Properties may or may not be listed by the office/agent presenting the information.



















































